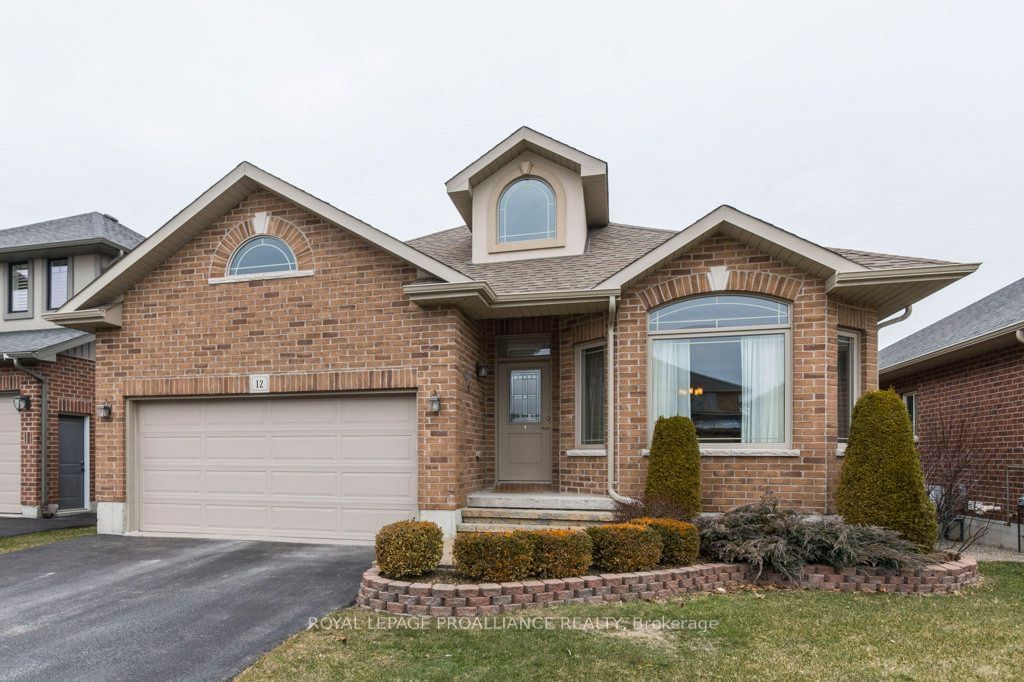$650,000
$***,***
3-Bed
2-Bath
1500-2000 Sq. ft
Listed on 2/16/24
Listed by ROYAL LEPAGE PROALLIANCE REALTY
Beautifully maintained, all brick, impressive bungalow with "atrium" entrance and 9 foot ceilings, situated just north of the 401 in a great area. This home was the 'model home' boasting over 1600 square feet. Gleaming hardwood floors, bright living room and formal dining area. Lots of cabinets and peninsula in the kitchen with double sinks, back splash and large pantry cupboard. Yes, appliances are included! The family room is perfectly situated off the kitchen with a walkout to the deck which is ideal for barbecuing, entertaining or just relaxing. Primary bedroom with 3 piece ensuite and walk in closet. 2 more good sized bedrooms, laundry and 4 piece bath complete the main level. Enjoy the blank canvas in the basement. Feeling creative? Finish the additional living space for you and your family. So many possibilities! Double drive and double car garage with inside entry. Close to all amenities and on a school bus route making this an ideal, must see, family home.
Inground sprinkler system
X8073612
Detached, Bungalow
1500-2000
7
3
2
2
Attached
6
6-15
Central Air
Full, Unfinished
Y
Brick
Forced Air
N
$4,942.82 (2023)
< .50 Acres
122.08x45.93 (Feet)
